How Does a Foundation Engineer Inspect the Building’s Foundation
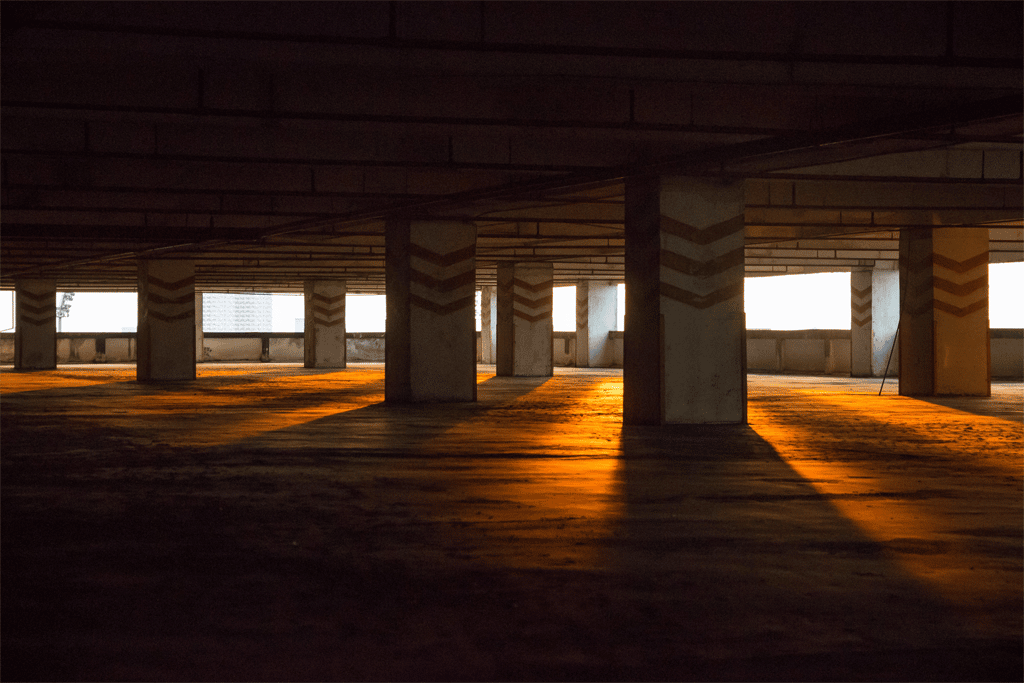
The foundation of any building rests on a bed of soil that is often subject to shrinkage.
How Does a Foundation Warranty Work?
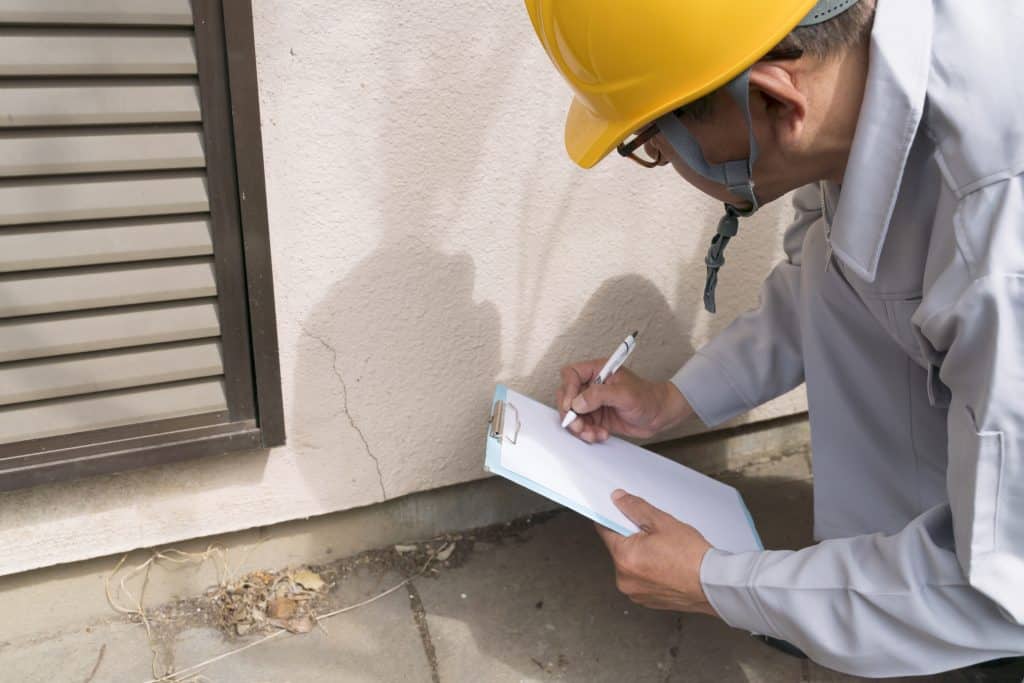
You just bought a home in Fort Worth…and at the closing, you got some paperwork about an existing “Foundation Warranty”. That sounds like a good thing since you were told that homes in North Texas are typically built on clay soils which can sometimes settle and damage the foundation. Now, if you find a broken […]
What is a Foundation Engineer?

Foundation engineers are specialized structural engineers.
Foundation Repair Costs
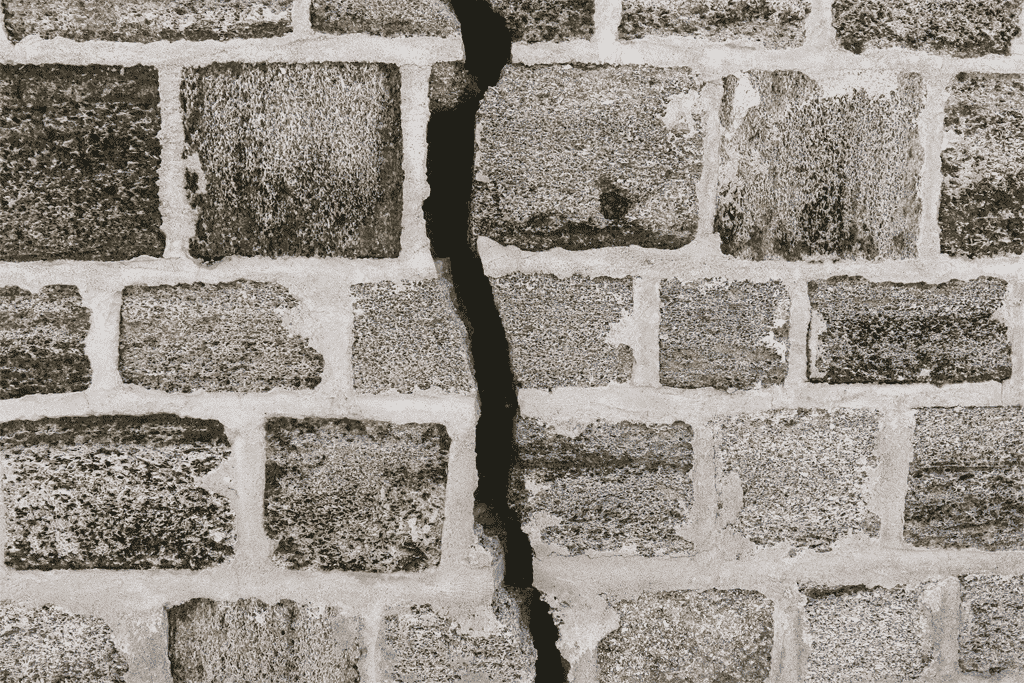
Along with your roof and walls, a solid foundation is critical to maintaining your home’s structural integrity and resale value.
Are Cracks in Walls a Sign of Foundation Problems?

Whether you just bought a new place or have enjoyed many years in the same home,
Should I Buy a Home with Foundation Problems?
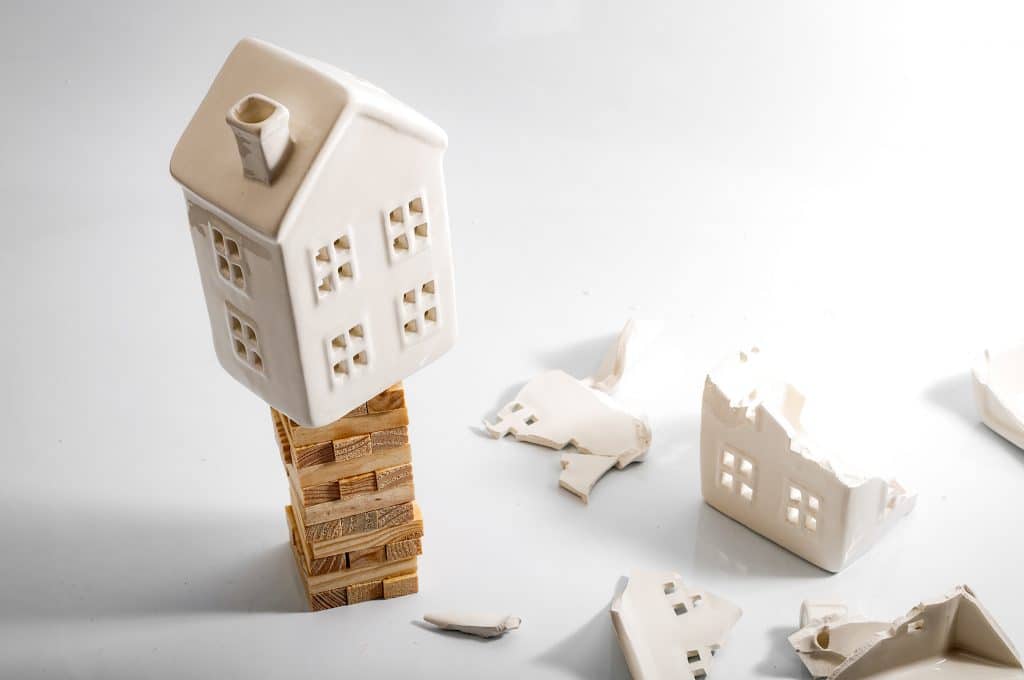
Most homes in North Texas are built on clay soil, which foundation engineers refer to as expansive, meaning that the soil can swell in heavy rains or shrink during a drought.
How to Prevent Damage to Your Home from Drainage Problems
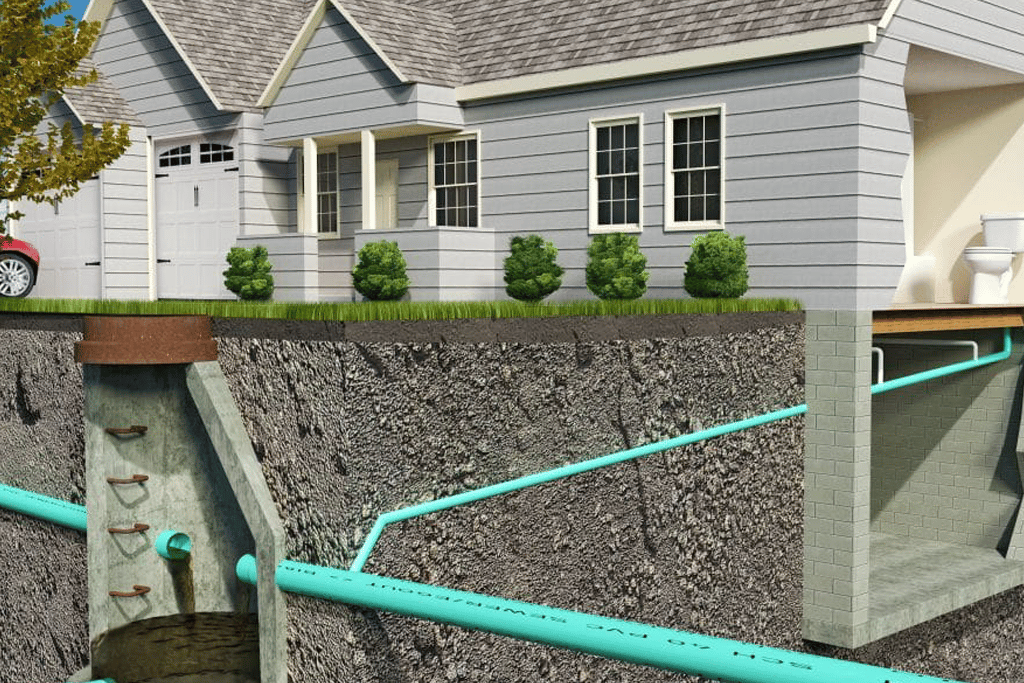
When you think of ways to protect your home investment, one threat you seldom worry about is water.









